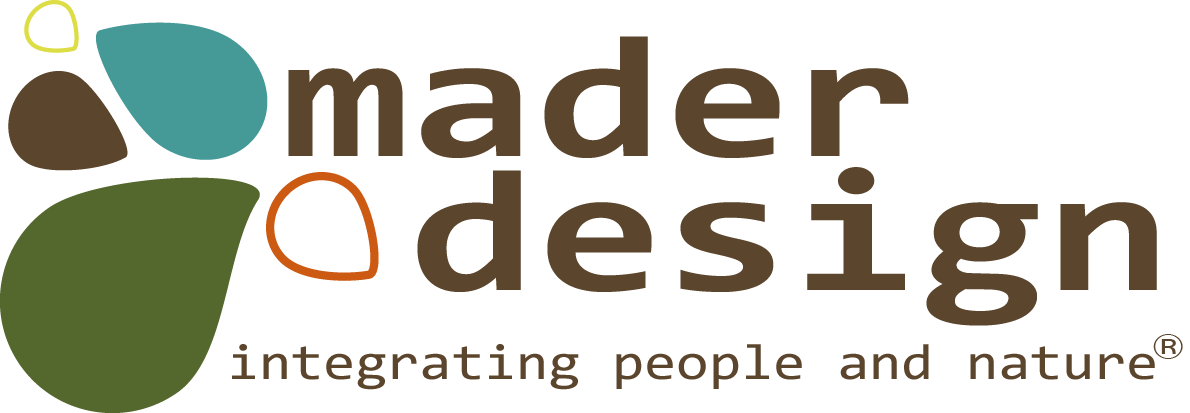Franciscan Health - Lafayette East












Working as part of MSKTD’s design team with hospital administration and construction managers throughout the process, our focus was to recreate a new main entrance to the hospital accommodating the new bed tower. This included a new drop off, new pedestrian access, revised parking and traffic circulation. Through landscape and hardscape materials, the design sought to reflect the existing design aesthetic on campus while providing new amenities and a visual and functional healing garden space. The healing garden was located near the new entrance, while also engaging a new bank of infusion bays looking out into the space. The project also included the development of two new courtyard roof garden spaces, combining hardscape and softscape elements to enhance visual interest from surrounding hallways, patient rooms, and office spaces. The result is a fresh new look with meaningful outdoor spaces that enhance the hospital campus.
